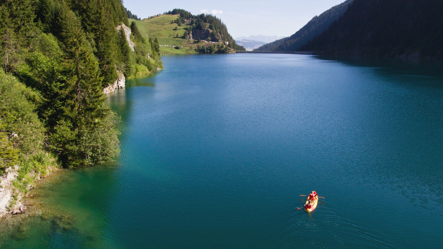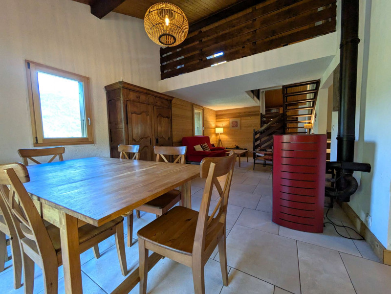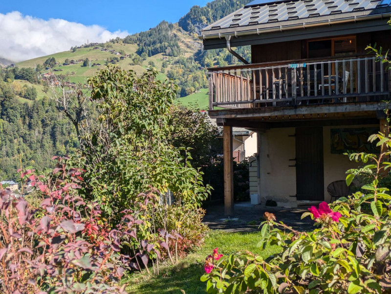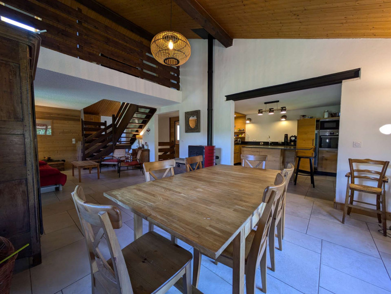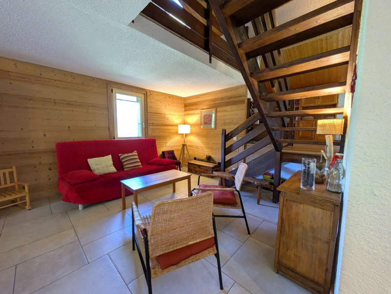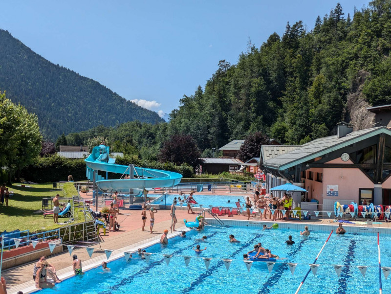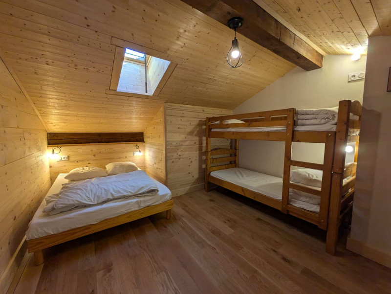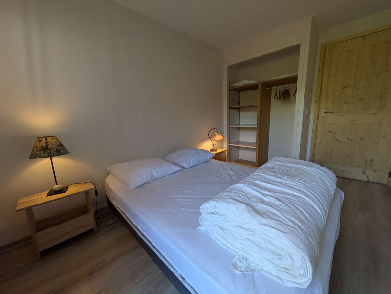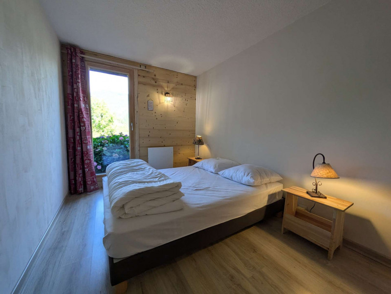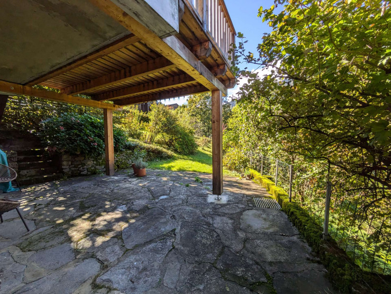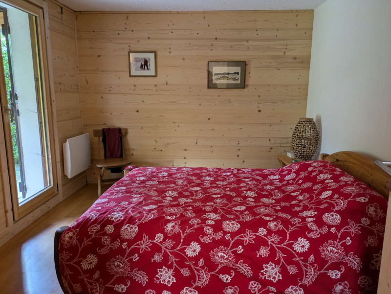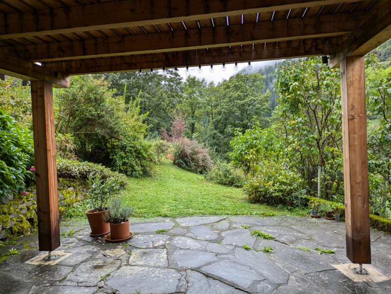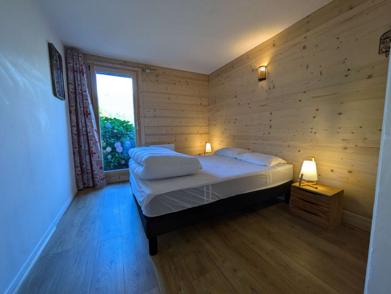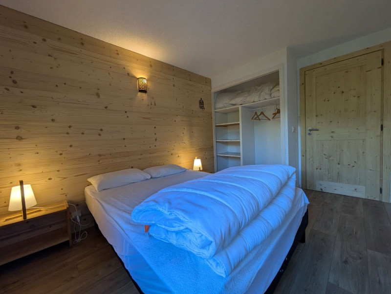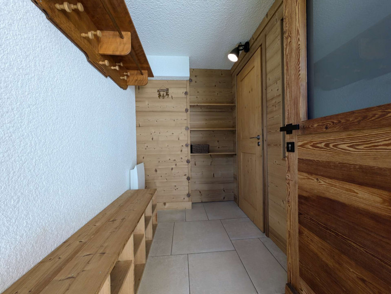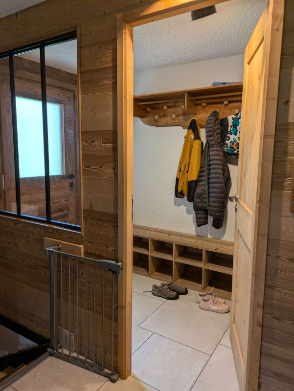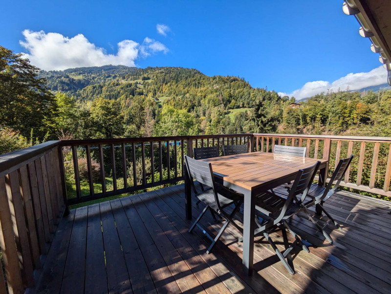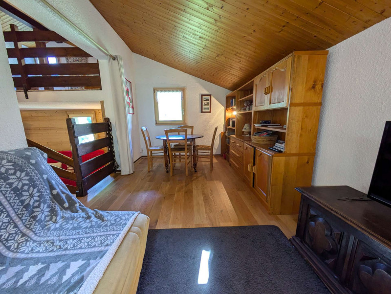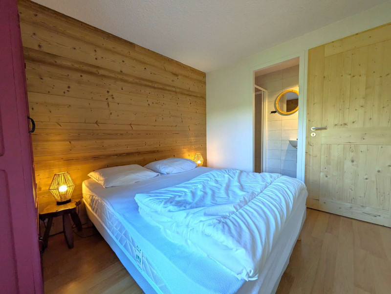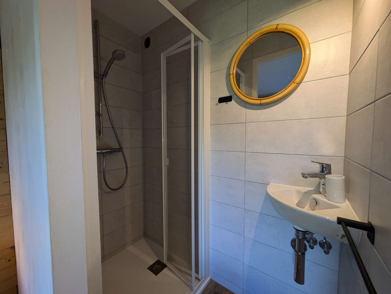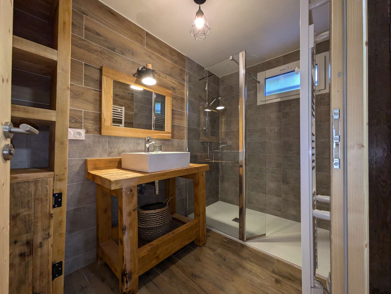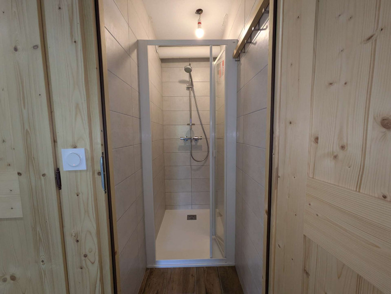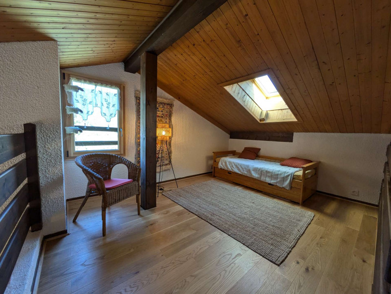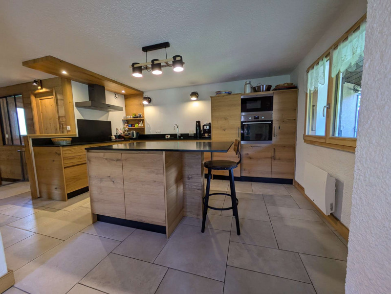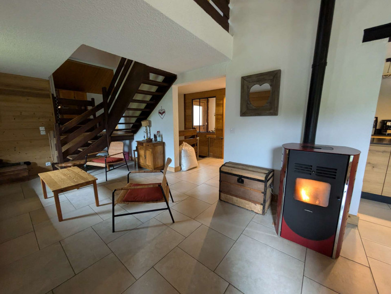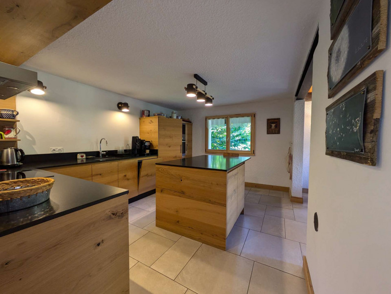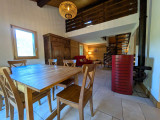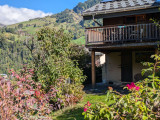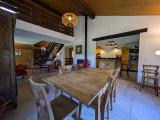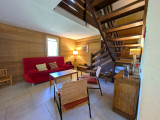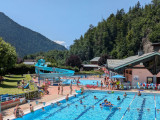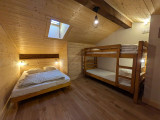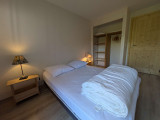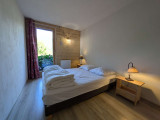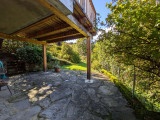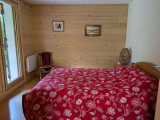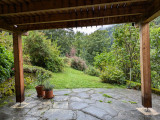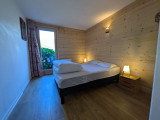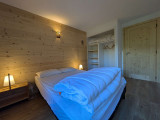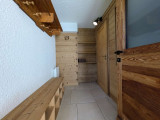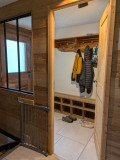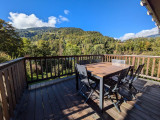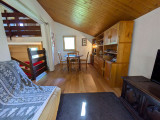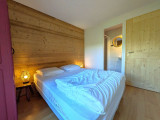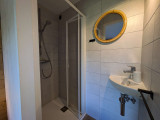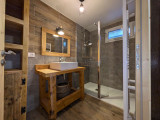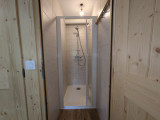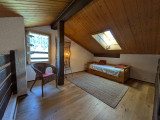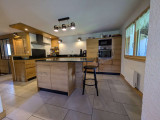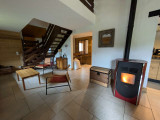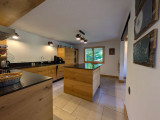Renovated chalet between Beaufort and Areches - 12 Pers.
Presentation
Designed to accommodate 12 people. Chalet very comfortable and practical.
8 minutes walk from the shops of Beaufort and 5 minutes from the ski bus to access the slopes of Arêches Beaufort. 10 min walk from the municipal pool of Beaufort (summer).
8 minutes walk from the shops of Beaufort and 5 minutes from the ski bus to access the slopes of Arêches Beaufort. 10 min walk from the municipal pool of Beaufort (summer).
REF: CHAL21
Chalet on 3 levels:
Level 0 RDJ: 4 bedrooms, level 1: the living spaces, level 2: a mezzanine, a bedroom. Half floors.
5 bedrooms in total, 3 bathrooms, 2 toilets. 5 double beds, 2 single beds
Access is through a dead end cleared of snow and brings you to the foot of the chalet. 2 parking spaces.
Level 1: A temporary entrance allows you to leave your shoes and jackets. Then you enter directly into the living room/ kitchen area and dining area. Very beautiful living room around the stove (pellet). The L-shaped kitchen with a central island is very well equipped (oven, microwave, kettle, Nespresso coffee machine + filters, toaster, pancake maker, fondue, raclette, etc.).
The dining area (large table with possible extensions and 2 baby chairs), adjacent to the kitchen, opens onto a cute little terrace, sheltered from prying eyes, which allows you to fully enjoy the garden facing south west.
In the extension of the living room, a lounge area with sofa and armchairs. On half floor: a TV corner (with a possible rear projection system) and a games corner (small table, round, library).
NIV.0: The rooms are located in the RDJ of the chalet: 3 bedrooms with all a bed 140 x 190 (duvets) opening through a door window to the outside. Storage space for clothes. One of them opens onto a wider terrace and directly onto the lawn garden; 1 master bedroom (1 bed 140x190) with shower and sink is on half floor (window) as well as another separate toilet.
In RDJ: 1 shower room, 1 bathroom (walk-in shower) and sinks, 1 separate toilet, 1 laundry room (washing machine).
Level 2: 1 mezzanine and 1 bedroom with 1 bed 140 x 190 + 1 bunk bed (2 lits90 x 190) + 1 cot)
Garden facing south west. Part is on a slope, keep an eye on the children.
A garage is used to store skis and ski boots, a stroller available as well as a bike. Please take care of it. Presence of hives nearby.
Remarks: 120 euros of charges in addition to the winter (December 15 to April 15). 60 euros the rest of the time. Pets not allowed due to allergy. A security deposit (depending on the size of the accommodation) will be required upon arrival.
SERVICES +
- SHEETS (1 set 90: 18€TTC, 1 set 140 or 160: 23€TTC, 1 bath towel: 4.5€TTC, 1 bath sheet: 5.5€TTC1 bath mat 5€)
- CHILDCARE EQUIPMENT (1 baby bed: 18€TTC, 1 high chair: 18€TTC, 1 baby bath: 6.5€TTC, 1 booster seat 6.5€TTC)
- GALET WIFI: 40€TTC per week
- FINAL CLEANING: according to the size of the accommodation
Chalet on 3 levels:
Level 0 RDJ: 4 bedrooms, level 1: the living spaces, level 2: a mezzanine, a bedroom. Half floors.
5 bedrooms in total, 3 bathrooms, 2 toilets. 5 double beds, 2 single beds
Access is through a dead end cleared of snow and brings you to the foot of the chalet. 2 parking spaces.
Level 1: A temporary entrance allows you to leave your shoes and jackets. Then you enter directly into the living room/ kitchen area and dining area. Very beautiful living room around the stove (pellet). The L-shaped kitchen with a central island is very well equipped (oven, microwave, kettle, Nespresso coffee machine + filters, toaster, pancake maker, fondue, raclette, etc.).
The dining area (large table with possible extensions and 2 baby chairs), adjacent to the kitchen, opens onto a cute little terrace, sheltered from prying eyes, which allows you to fully enjoy the garden facing south west.
In the extension of the living room, a lounge area with sofa and armchairs. On half floor: a TV corner (with a possible rear projection system) and a games corner (small table, round, library).
NIV.0: The rooms are located in the RDJ of the chalet: 3 bedrooms with all a bed 140 x 190 (duvets) opening through a door window to the outside. Storage space for clothes. One of them opens onto a wider terrace and directly onto the lawn garden; 1 master bedroom (1 bed 140x190) with shower and sink is on half floor (window) as well as another separate toilet.
In RDJ: 1 shower room, 1 bathroom (walk-in shower) and sinks, 1 separate toilet, 1 laundry room (washing machine).
Level 2: 1 mezzanine and 1 bedroom with 1 bed 140 x 190 + 1 bunk bed (2 lits90 x 190) + 1 cot)
Garden facing south west. Part is on a slope, keep an eye on the children.
A garage is used to store skis and ski boots, a stroller available as well as a bike. Please take care of it. Presence of hives nearby.
Remarks: 120 euros of charges in addition to the winter (December 15 to April 15). 60 euros the rest of the time. Pets not allowed due to allergy. A security deposit (depending on the size of the accommodation) will be required upon arrival.
SERVICES +
- SHEETS (1 set 90: 18€TTC, 1 set 140 or 160: 23€TTC, 1 bath towel: 4.5€TTC, 1 bath sheet: 5.5€TTC1 bath mat 5€)
- CHILDCARE EQUIPMENT (1 baby bed: 18€TTC, 1 high chair: 18€TTC, 1 baby bath: 6.5€TTC, 1 booster seat 6.5€TTC)
- GALET WIFI: 40€TTC per week
- FINAL CLEANING: according to the size of the accommodation
At a glance
- Type of building :
- Chalet
- Quartier :
- Beaufort
- capacity :
- 151 m²
- Nombre de chambre(s) :
- 5 chambres
Availability
Destination
65 impasse du Colombet
73270
BEAUFORT
GPS coordinates
Latitude : 45.714536
Longitude : 6.572024

